VT Connecticut River Valley VT
Popular Searches |
|
| VT Connecticut River Valley Vermont Homes Special Searches |
| | VT Connecticut River Valley VT Homes For Sale By Subdivision
|
|
| VT Connecticut River Valley VT Other Property Listings For Sale |
|
|
Under Contract

|
|
$469,900 | $246 per sq.ft.
260 Fairview Terrace
3 Beds | 2 Baths | Total Sq. Ft. 1908 | Acres: 0.25
Classic New Englander style home with contemporary touches of sophistication located in the sought after Fairview Terrace neighborhood. This immaculately cared for 3 bedroom 2 bath home radiates warmth and hospitality and has had many tasteful updates and renovations. Updates include roof, vinyl windows, heat pump mini splits, handsome hardwood / softwood floors, electrical panel and insulation. A fabulous mudroom and kitchen concept featuring tile floor, ample cabinets, and brushed steel sink and counter. Primary bedroom with walk in closet and mini split unit for A/C and heat. A very generously sized bonus room with walk in closet that could possibly be used as an upstairs 4th bedroom, family room, sewing / arts and crafts room or just a kids getaway space. Outside enjoy time on the classic covered porch on the front of the home or sit back and relax with family and friends on the new 16 x12 trex deck on the back of the home. Tasteful landscaping and plenty of space in the yard for the kids and pets to play in the fenced in backyard. Conveniently located just above the historic downtown arts and theatre district in beautiful White River Junction, VT. Just minutes to I89 & I91, Dartmouth College, DHMC, VA Hospital, local schools, public transportation, shopping, restaurants, skiing, golf, hiking trails, mountain biking and more. Easy access to all that the Upper Valley has to offer. See
MLS Property & Listing Details & 59 images.
|
|
Under Contract
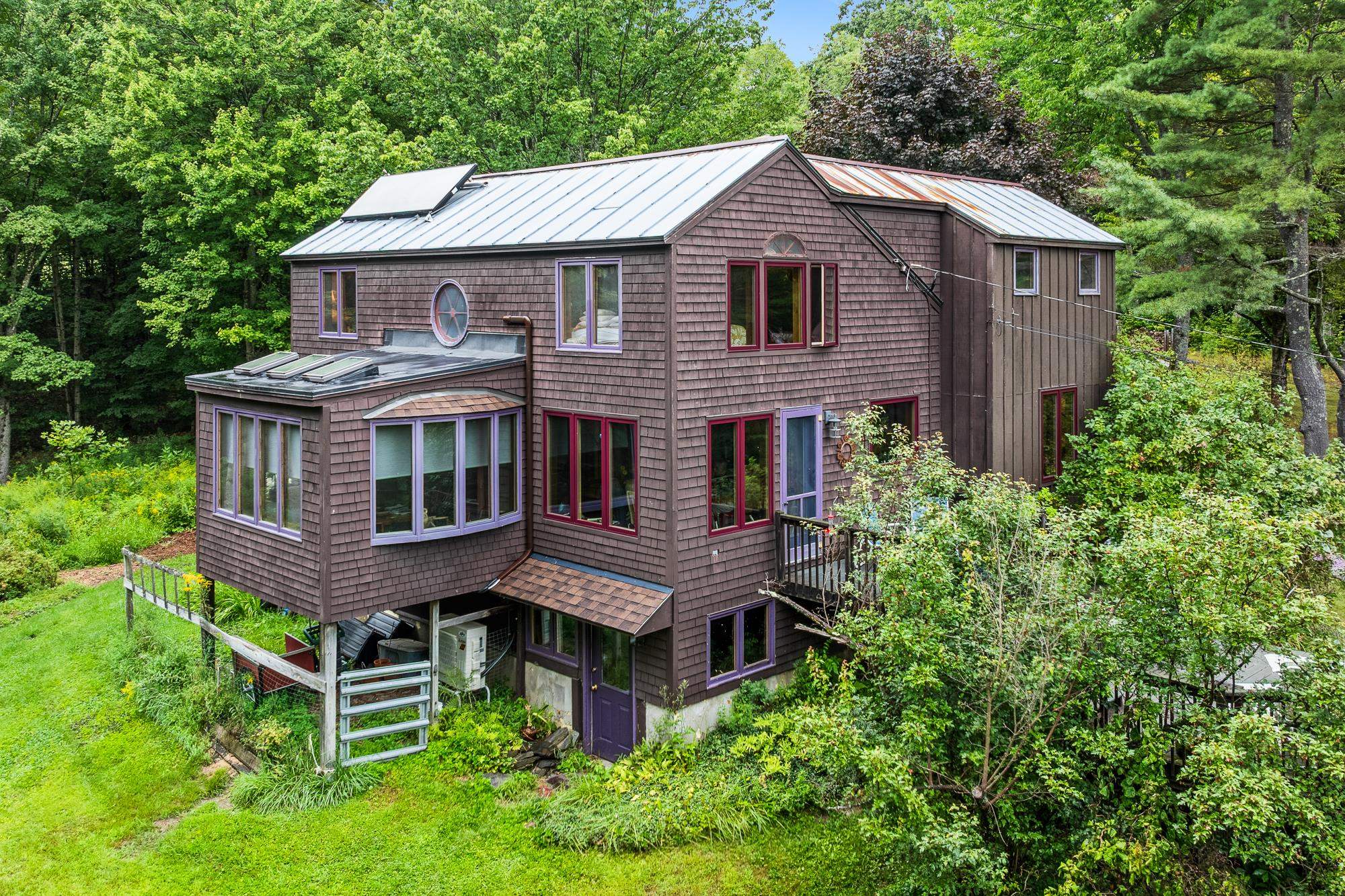
|
|
$485,000 | $272 per sq.ft.
13 Poor Farm Road
3 Beds | 2 Baths | Total Sq. Ft. 1784 | Acres: 5
NEAR THE END OF A DEAD-END ROAD - Tucked away on 5 acres, this inviting 1 3/4-story Cape-style home offers privacy and warmth. Built in 1983/1991 and well maintained, the home features 3 bedrooms and 2 baths, including a privacy guest suite on the spacious main level. Inside, you'll find pine floors throughout, cathedral ceilings, a second-story loft, and a comfortable sunroom with terra cotta tile - great for plants and relaxing in natural light. The updated kitchen in 2005 is nicely appointed with a mix of custom drawers, cabinets & open shelving. Beautiful soapstone counters with an undermount sink, and equipped with a Liebherr refrigerator with dual freezers and a Bosch dishwasher. The kitchen flows comfortably into the open living area, anchored by a Jotul woodstove. Other highlights include a solar roof array to pre-heat the 80-gallon electric hot water system, a first-floor laundry with a newer washer & dryer, and a tiled main bathroom. There is a generous basement for additional storage. Outdoor living flows nicely to a larger private deck, a covered porch, and scenic surroundings ideal for gardening, recreation, or hobby farming. There's a cute little cabin tucked in the woods for the grandkids. With a metal roof, efficient systems, and thoughtful updates, this property blends rural charm with practical modern comfort. Conveniently located within easy driving distance of Woodstock, Quechee, DHMC, and Dartmouth College. Occupancy given in early January 2026. See
MLS Property & Listing Details & 60 images.
|
|
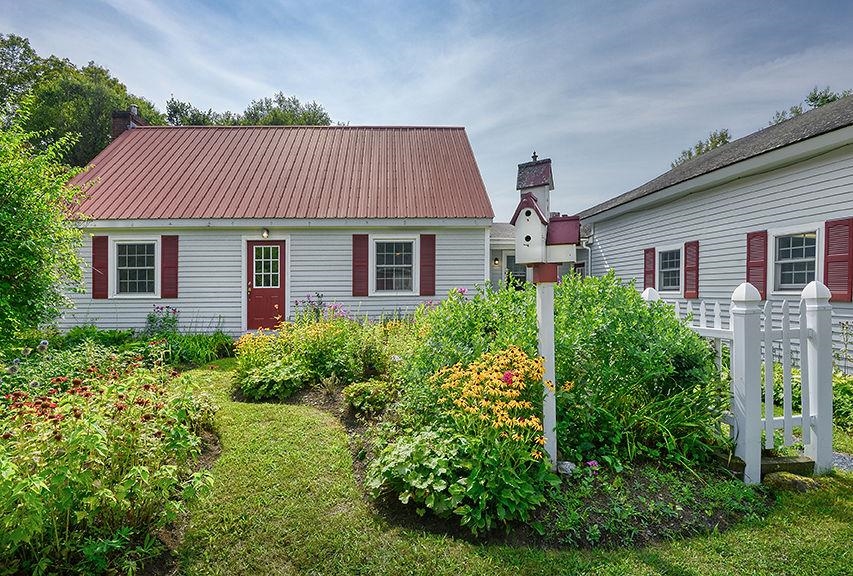
|
|
$489,900 | $180 per sq.ft.
Price Change! reduced by $10,000 down 2% on September 6th 2025
39 Weston Heights Road
3 Beds | 2 Baths | Total Sq. Ft. 2724 | Acres: 2.33
Discover the magic of Vermont living where scenic views, vibrant gardens, and versatile spaces come together just minutes from the heart of Saxtons River. This 3-bedroom, 2-bath Cape is perfectly sited on 2.33 acres, offering both privacy and convenience with a setting that feels worlds away yet keeps you close to village life. From the moment you arrive, you'll be captivated by the lush, landscaped gardens, wisteria draping in the breeze, roses in bloom, cheerful black-eyed Susans, and the occasional flash of bluebirds among the flowers. The home's inviting layout offers warm, light-filled living spaces designed for comfort and connection. Large bfast nook that flows into the kitchen, formal dining room, large living area with a woodstove. 3 bedrooms upstairs with a 3/4 bath. Large dry basement and a fully heated and insulated attached workshop provides incredible flexibility, perfect for a home studio, woodworking space, or transform it into a stylish guest suite or in-law apartment. The detached 1-car garage adds convenience and extra storage for tools, outdoor gear, or seasonal items. Imagine enjoying your morning coffee on the deck while gazing over rolling hills, hosting friends in your garden, or unwinding at the end of the day as the sun sets over the Vermont countryside. With its blend of charm, practicality, and potential, this property is more than just a home, it's a lifestyle. Close to I-91, shopping, outdoor rec, and so much more! See
MLS Property & Listing Details & 39 images.
|
|
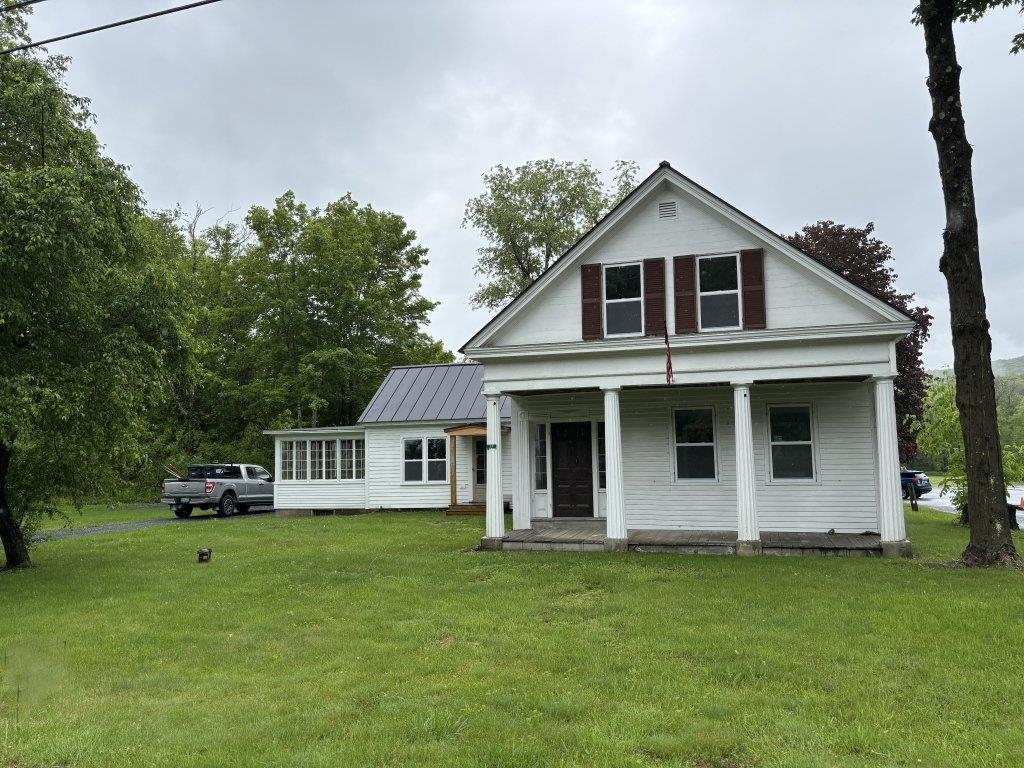
|
|
$495,000 | $230 per sq.ft.
Price Change! reduced by $30,000 down 6% on September 16th 2025
17 Route 12
3 Beds | 3 Baths | Total Sq. Ft. 2152 | Acres: 0.75
Classic 1850 home re-furbished top to bottom for modern amenities with antique charm. New roof, windows, kitchen, bathrooms, floors, electrical, plumbing, and heating throughout. First floor master bedroom and bathroom with large walk in closet. Three season porch overlooking big flat yard located right in downtown Hartland. See
MLS Property & Listing Details & 33 images.
|
|

|
|
$499,000 | $374 per sq.ft.
216 Quechee Hartland Road
3 Beds | 2 Baths | Total Sq. Ft. 1334 | Acres: 0.3
Rare New Construction in Quechee, VT - No HOA Fees! The open-concept floor plan features 3 bedrooms and 2 full baths, seamlessly connecting the kitchen, dining area, and living room. The primary suite includes a private full bath and a spacious walk-in closet. Additional highlights include a covered front porch, a generous back deck and an oversized 1-car garage with direct entry into the mudroom. Public water and sewer. An energy efficient, NEW home located within close proximity to I-89, Lebanon, Hanover and Woodstock. See
MLS Property & Listing Details & 21 images.
|
|
Under Contract

|
|
$499,000 | $283 per sq.ft.
200 Butternut Road
3 Beds | 3 Baths | Total Sq. Ft. 1764 | Acres: 0.14
Tucked into one of Hartford's most desirable neighborhoods, this thoughtfully maintained colonial offers space, comfort, and effortless indoor-outdoor living just minutes from the heart of the Upper Valley. Step inside to a bright, open layout where the kitchen, dining, and living areas flow seamlessly together -- ideal for hosting friends, gathering for meals, or simply enjoying everyday moments. Just off the dining area, a large back deck extends your living space outdoors -- perfect for entertaining, grilling, or relaxing after a long day. Upstairs, you'll find three comfortable bedrooms and two full baths, including a generous primary suite featuring dual walk-in closets and a dual vanity bathroom -- designed for both privacy and convenience. A second-floor laundry area adds everyday ease, while the full, unfinished basement offers great potential for future living space, storage, or hobbies. An attached two-car garage and paved driveway provide year-round ease. Located just minutes from downtown White River Junction -- home to award-winning restaurants, arts and entertainment, and outdoor recreation -- and with quick access to I-91, DHMC, Dartmouth, and all the Upper Valley has to offer, this home combines comfort, community, and convenience in a location you'll love.Visit the property website for a guided video tour, 3D walkthrough, detailed floor plans, and all the important documents you need to explore this home in depth. Measurements are approximate. See
MLS Property & Listing Details & 49 images.
|
|
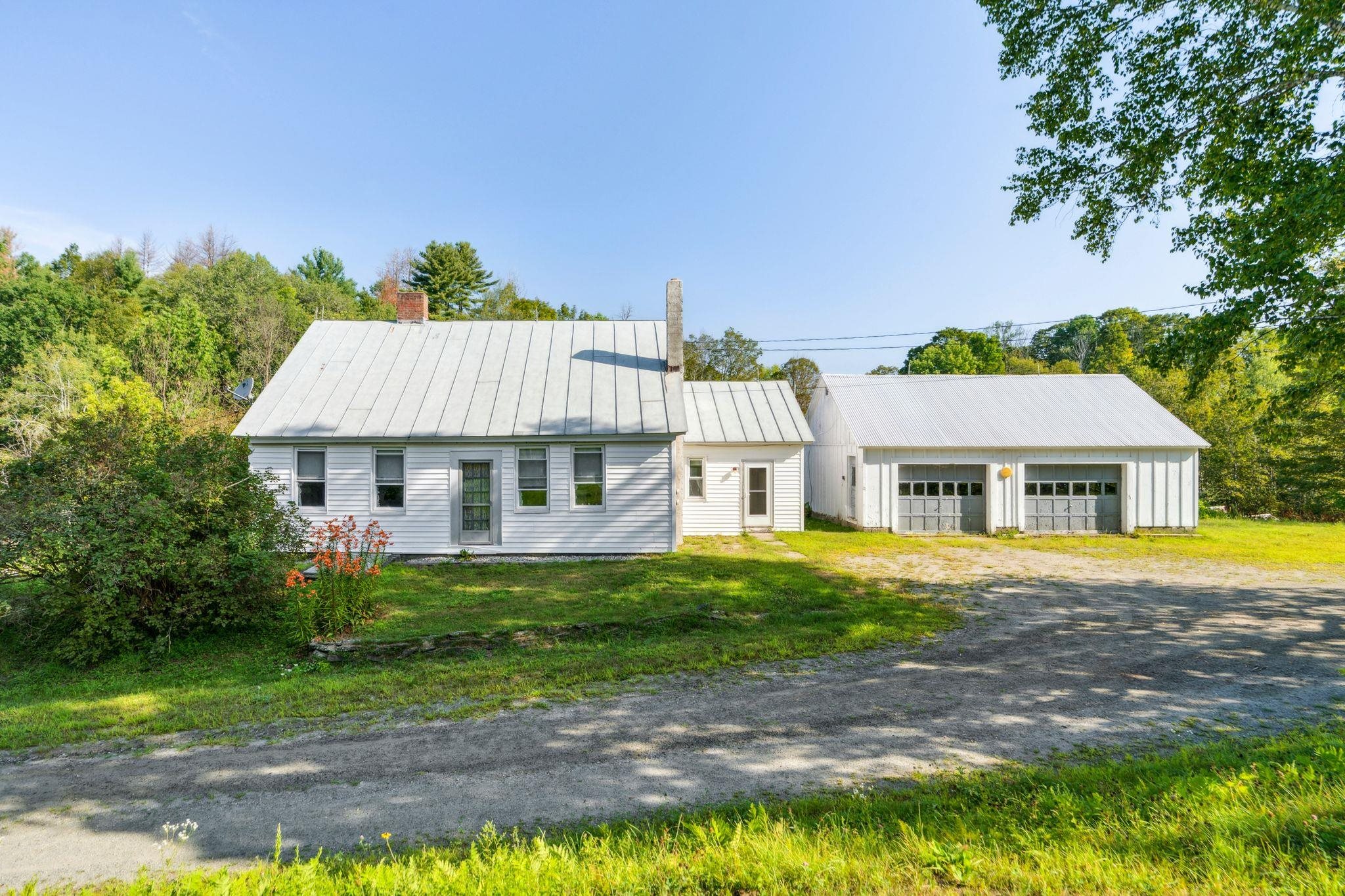
|
|
$499,900 | $273 per sq.ft.
3738 Brownsville Hartland Road
3 Beds | 1 Baths | Total Sq. Ft. 1832 | Acres: 21.72
Welcome to this 3-bedroom, 1-bath farmhouse in the heart of West Windsor, VT! Inside, you'll find a warm and inviting open-concept layout featuring a main floor bedroom, and mudroom. Perfect for gatherings or quiet evenings. Beyond the farmhouse, the property includes a wonderful collection of outbuildings--a classic barn, a 2-car garage, a workshop with a woodstove, and even a sugarhouse--making it ideal for hobbies, homesteading, or simply enjoying the Vermont lifestyle. There is over 18 acres of wide open field, ready for your animals, and you can even have ample hay for feed. With plenty of space indoors and out, this property offers both charm and practicality in a beautiful rural setting. Open House Saturday August 23rd 10-12noon See
MLS Property & Listing Details & 36 images.
|
|

|
|
$515,000 | $230 per sq.ft.
Price Change! reduced by $9,000 down 2% on August 25th 2025
141 North Runway Road
4 Beds | 3 Baths | Total Sq. Ft. 2238 | Acres: 3
Welcome to this beautifully maintained expanded Cape, perfectly positioned to capture stunning views of the Hartness runway--an aviation enthusiast's dream! Tucked away on a quiet dead-end road, the property offers just the right balance of privacy and convenience, located only 10 minutes from major grocery stores, entertainment, and other everyday essentials. The main level features a spacious open-concept living and dining area, a lovely primary suite with a walk-in closet and a bath complete with a walk-in shower, a fully equipped kitchen, laundry room, formal entryway, and a large office with a private entrance--ideal for working from home or welcoming guests. Upstairs, you'll find three additional bedrooms and a finished bonus room ready for your creative touch. The oversized heated two-car garage is attached for year-round comfort, and a stone patio off the expansive rear deck is perfect for outdoor entertaining. The level lot is beautifully landscaped and includes a charming woodshed and a peaceful stream, creating a truly delightful country setting. See
MLS Property & Listing Details & 30 images.
|
|
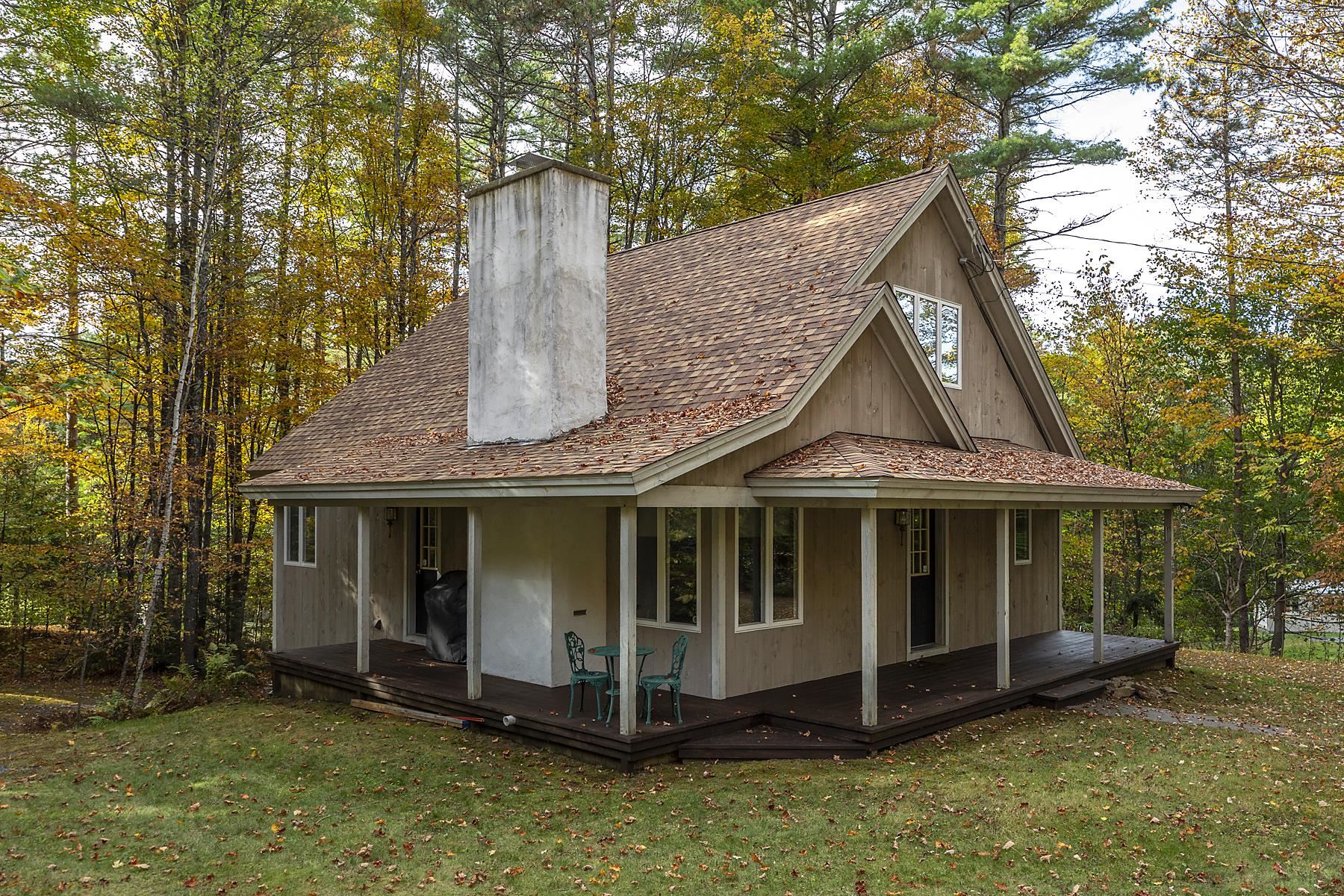
|
|
$515,000 | $216 per sq.ft.
New Listing!
968 Ski Tow Road
4 Beds | 3 Baths | Total Sq. Ft. 2380 | Acres: 0.5
This pristine, updated contemporary home is conveniently located on Mt Ascutney. Beautifully maintained and move in ready. The open concept main level is anchored by a fieldstone wood burning fireplace. The kitchen has plenty of counter space, quality appliances, and classic knotty pine floors running throughout. Two bedrooms, laundry/mudroom, and full bath complete the main level. Moving upstairs there is a spacious primary bedroom and a second BR with a shared 3/4 Bath, and lots of closets and storage. On the lower level the current owners have created an amazing family fun space complete with a media room, and a full on bar area complete with undercounter refrigeration, a glass washer and a very cool wall fireplace. There is also a new half bath. All new, highly efficient mechanicals Easy access to Woodstock, Hanover, I-91, and all regional recreation. All properties on Mt Ascutney are subject to a standard ROFR. See
MLS Property & Listing Details & 41 images.
|
|
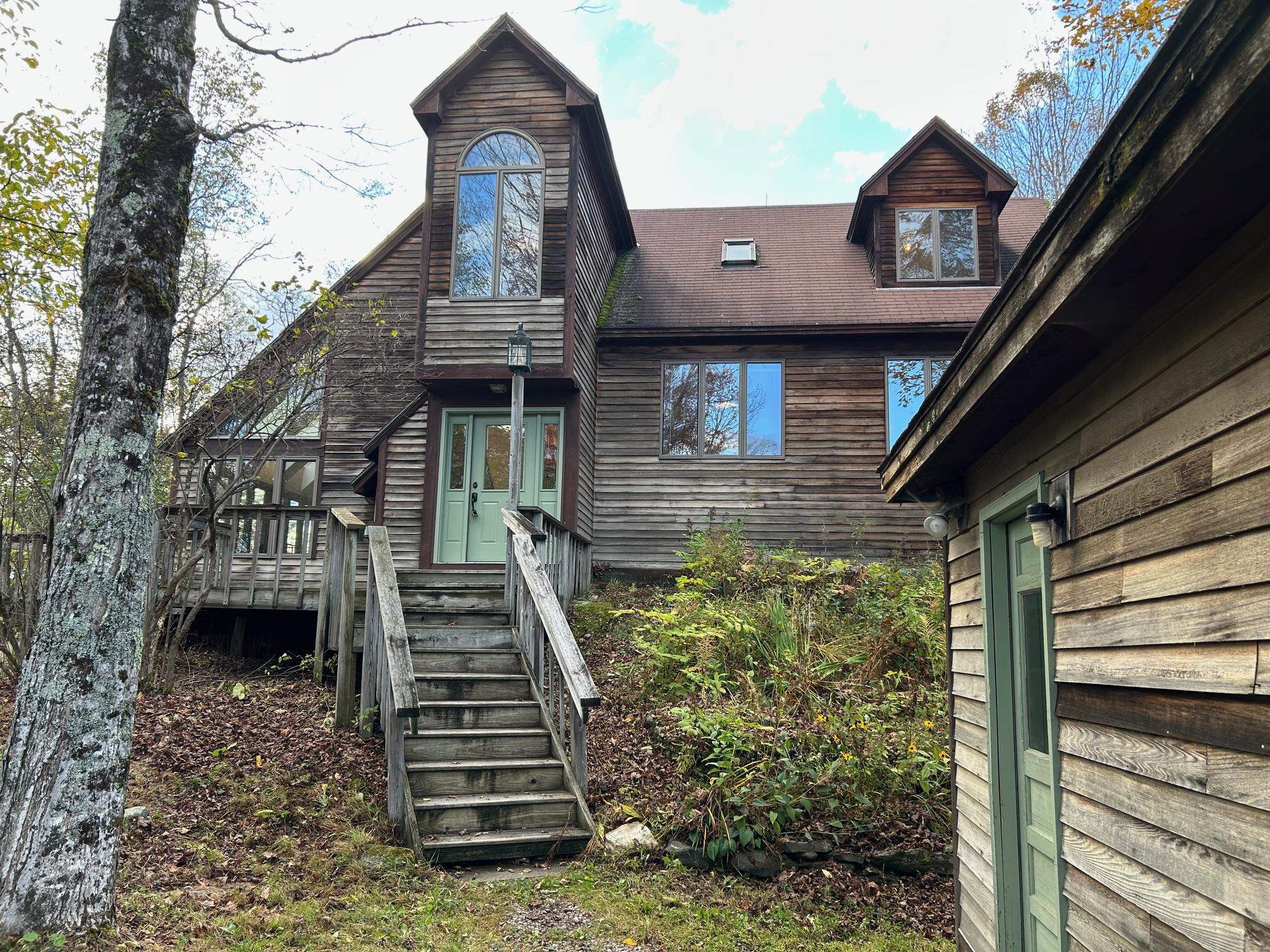
|
|
$520,000 | $218 per sq.ft.
New Listing!
77 Winding Road
4 Beds | 2 Baths | Total Sq. Ft. 2380 | Acres: 12.2
Light and thoughtful architect designed home on a lovely 12 acre hilltop. Set in a magical landscape of exposed ledge, old stone walls & established perennial gardens. Stunning views of both Mt Ascutney and Little Ascutney. Spacious and airy, large windows and south-facing skylights provide passive solar warmth throughout the 4 bedroom home. Open layout is clean and efficient with cathedral ceilings & custom touches. The galley-style kitchen has smart, functional design. Dining/Family room and sunken living room. Large primary bedroom with ensuite bath, laundry, and deck. A perfect spot for anyone who enjoys the outdoors. Direct access to recreational trails. Close to Ascutney Outdoors, WW Town Forest & the Brownsville Butcher & Pantry. A peaceful homestead in a truly special corner of Vermont. Listing price adjusted to reflect older roof, decks & skylights. All still serviceable. See
MLS Property & Listing Details & 37 images.
|
|
Under Contract
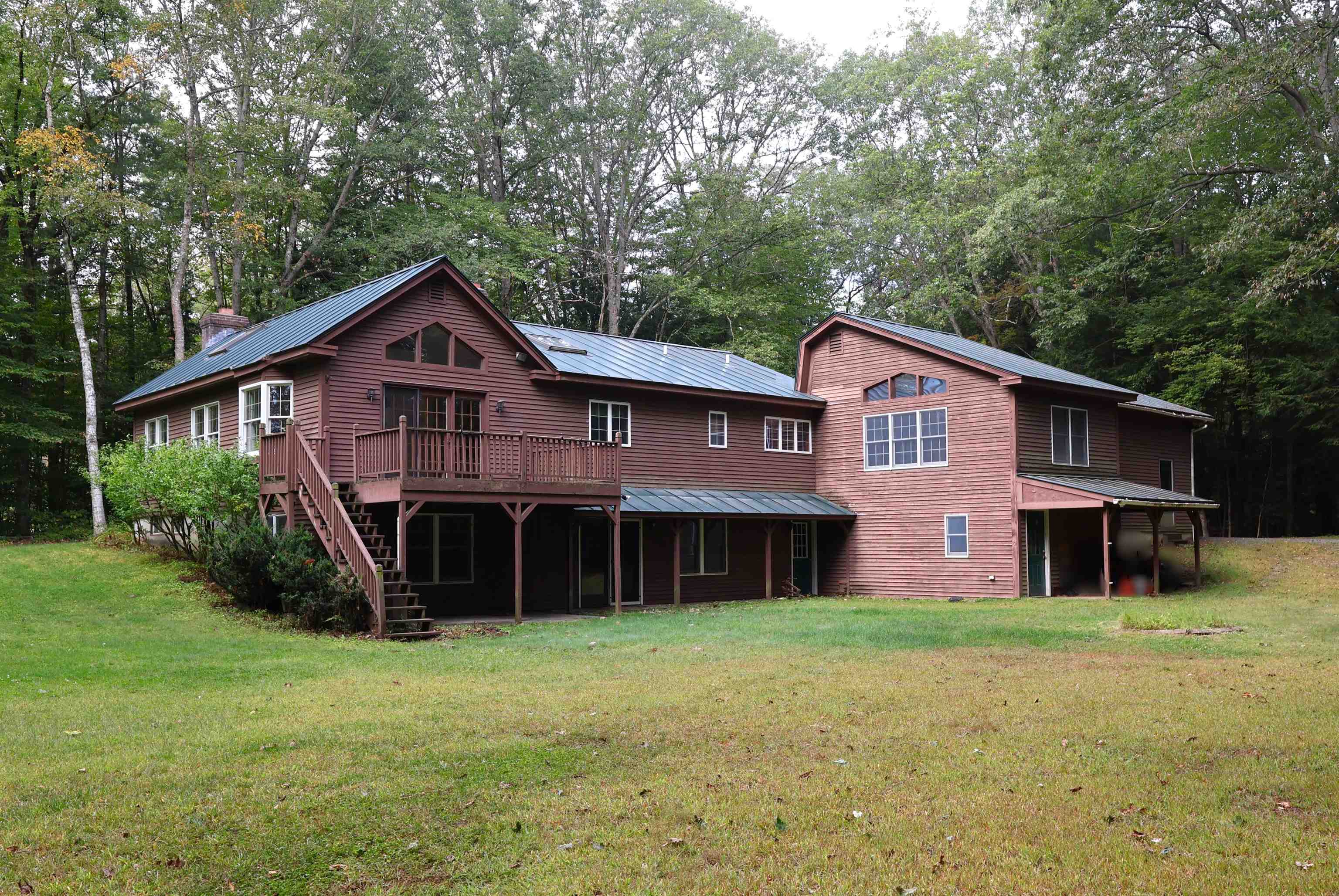
|
|
$524,900 | $175 per sq.ft.
41 Woodlawn Drive
2 Beds | 3 Baths | Total Sq. Ft. 3000 | Acres: 3.93
Wonderful New England ranch style home situated on 3.93+/- acres. This 2 bedroom / possible 4 bedroom, 3 bath home radiates warmth and hospitality throughout and could be perfect for buyers looking for single level living. Step through the front door into a tastefully updated mudroom entry and 19' x 14' bonus room / guest room / den. A very generously sized, upscale living room / dining room combo featuring handsome hardwood floors, cathedral ceilings, wood fire place and skylights allowing for lots of natural light . A spacious kitchen with cherry cabinets and a cozy woodstove for those cold winter days. A primary bedroom suite with full size shower, guest bedroom / office, laundry and more is all on one level to allow for easy living for years to come! Downstairs you'll find additional finished space for an in-law suite, game room, media center or posssibly a rental unit. Outside enjoy a mostly level lawn area, tasteful landscaping, natural shade, large back yard and deck for family cookouts, entertaining friends or just to sit back, relax and watch the birds and wildlife. Conveniently located just minutes to I89 & I91, Route 4 east and west, Dartmouth Hitchcock Medical Center, Dartmouth College, V.A. Hospital, downtown White River Junction Arts and Theatre district, restaurants, shopping and all that the Upper Valley has to offer. This property has way more than meets eye and is a perfect opportunity to own a quality home in Hartford! "OPEN HOUSE" Sat. 9/13 from 11-1pm. See
MLS Property & Listing Details & 60 images.
|
|
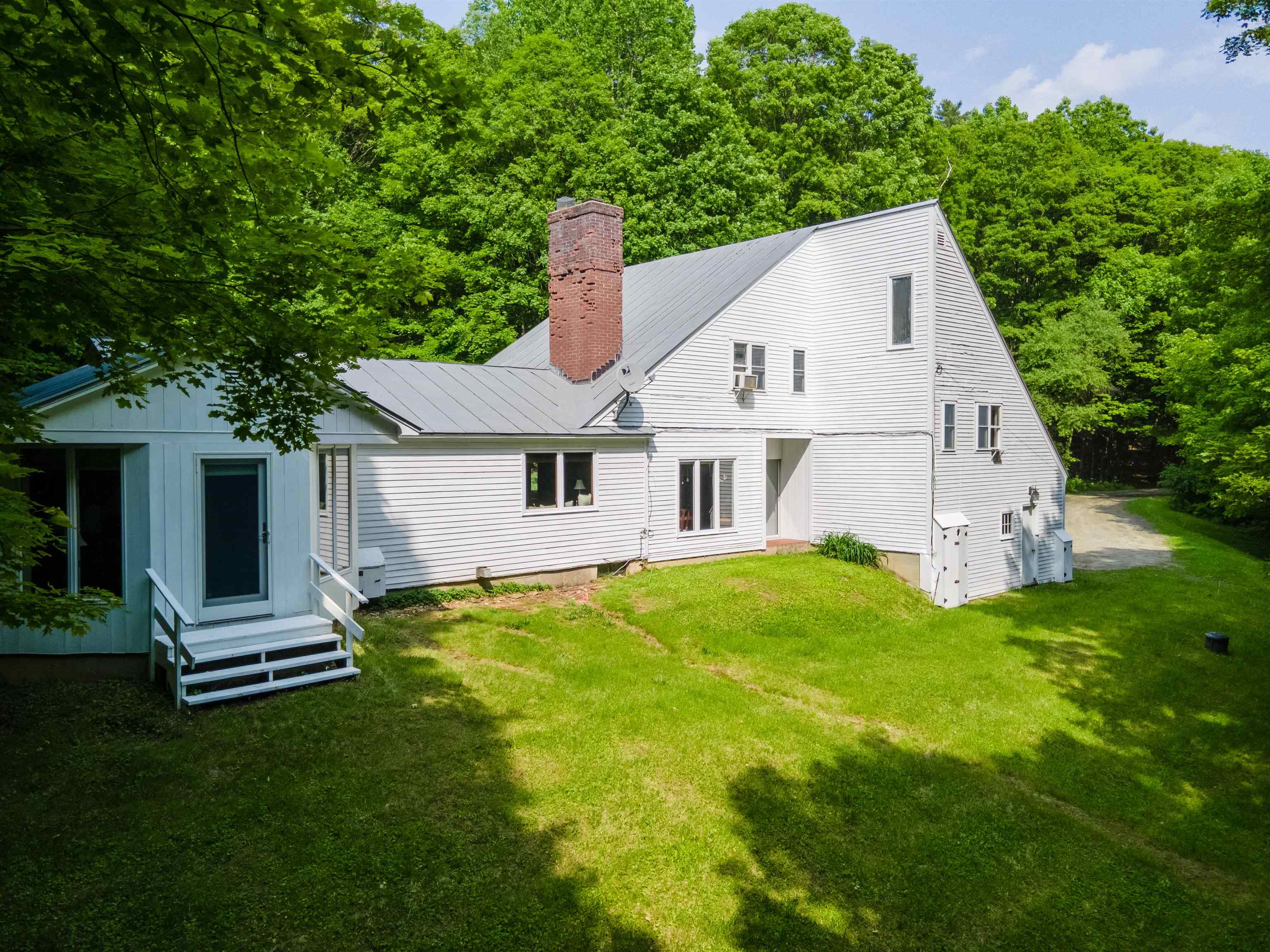
|
|
$529,000 | $290 per sq.ft.
Price Change! reduced by $71,000 down 13% on September 23rd 2025
789 Hammond Hill Road
3 Beds | 3 Baths | Total Sq. Ft. 1826 | Acres: 5.52
"The Hideaway House". . . An Oasis of Tranquility. Nestled away in a bowl of woods & set back over 200 feet from the road, this 3-bedroom, 3-full-bath home with attached 2-car garage & extremely high-speed fiber optic Internet offers sanctuary-like privacy situated on 5.52 hillside acres in fashionable West Windsor, VT. This welcoming residence is secluded serenity at its best & is located in such an ultra-quiet setting that you'll feel you're living on your own private carriage road. Ceramic-tiled floor kitchen & adjoining dining area has a handsome raised-hearth fireplace that adds warmth & ambiance to your meals. The tasteful living room has an inviting fireplace & fir flooring. The 1st-floor primary bedroom can be used as a sunny den & has a French door to the back lawn. Upstairs is a large alternative primary bedroom with cathedral ceilings, a cozy fireplace, & oak flooring. The 3rd bedroom has a cathedral ceiling & 18' x 5' storage loft. Each of the 3 bedrooms has a full-sized en-suite bathroom & double closet. "The Hideaway House" is a serene wooded retreat that combines peaceful privacy with proximity to multiple conveniences. Located in a quintessential Vermont community, this property is just minutes from I-91, horse country, & Mt. Ascutney's hiking, mountain biking, & skiing. Enjoy nearby Hanover, NH's restaurants, shops, & Dartmouth College events; easy access to Dartmouth Medical Center; the charming village of Woodstock; & famed Killington & Okemo ski mountains. See
MLS Property & Listing Details & 28 images.
|
|
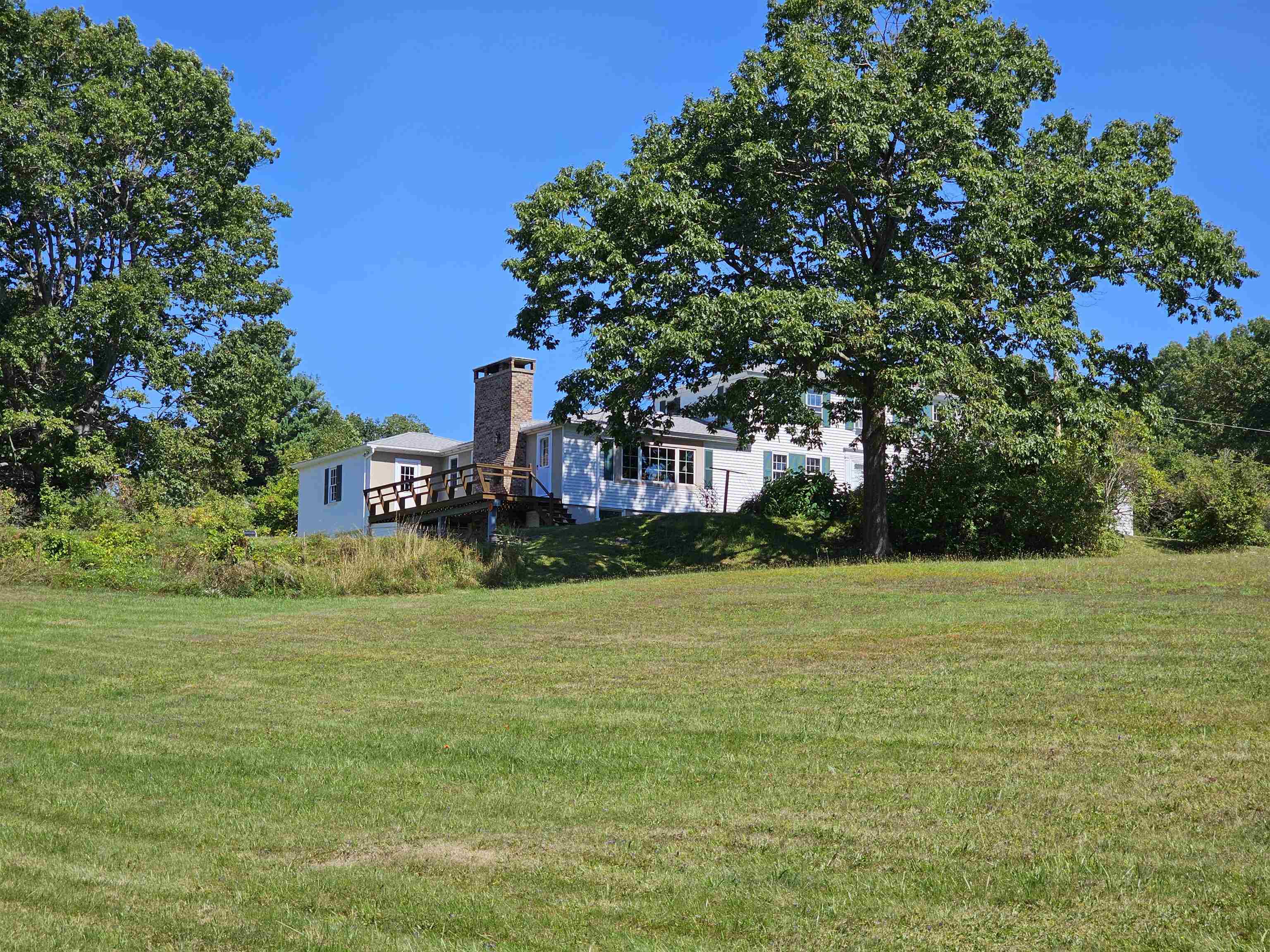
|
|
$535,000 | $187 per sq.ft.
1016 Cherry Hill
4 Beds | 4 Baths | Total Sq. Ft. 2865 | Acres: 7.7
Enjoy the best of both worlds with this special property: that top of the world feeling yet only 3 minutes to town! Perched on 7.7 acres over open meadows and mountain views, this spacious Colonial offers exceptional interior and exterior living space, ideal for comfort, flexibility, and entertaining. At one end of the home, a bright and open kitchen/living/dining area maximizes daily living while taking in the view. Several bright, inviting front rooms serve perfectly as formal dining or office, and second living room. With bedrooms and bathrooms spread across all three floors, this home adapts easily to your lifestyle needs. A standout feature is the first-floor suite--accessible via its own private entry under the covered porch--featuring a large room (or two), full bath, and potential as a guest retreat, primary suite, home office, or income-producing space. Additional highlights include beautiful wood flooring throughout with two fireplaces for added charm and warmth. Mudroom entry from the attached 2 car garage plus a lower-level garage/workshop space. Back deck off living space to take in the vista or enjoy the inground pool. Basement offers generous storage space plus more workshop space. A whole house generator and newer roof offer peace of mind. This property is move-in ready with opportunity to add your personal touches--this is a rare find with location, land, and lifestyle all in one! See
MLS Property & Listing Details & 60 images. Includes a Virtual Tour
|
|
![SPRINGFIELD NH Home for sale $$537,000 | $259 per sq.ft.]()
|
|
$537,000 | $259 per sq.ft.
New Listing!
1569 George Hill Road
3 Beds | 3 Baths | Total Sq. Ft. 2071 | Acres: 5.03
Charming Antique Cape circa 1800 situated on five private and beautiful acres. The main level features hand hewn ceiling beams, an open concept including the kitchen, living room with wood stove, and dining area. In addition there is a family room, office, full bath, guest bedroom, and laundry area. Upstairs is the primary bedroom with bath, another bedroom, a half-bath and a studio or fourth bedroom. The full-height basement connects to the oversized two-car garage. There is attractive landscaping with stonewalls and a mature orchard that has a variety of apple trees, pear, plum, cherry, peach plus wild blackberry, black raspberry and high bush blue berry. The home has had many upgrades and updating including the foundation, windows, electrical, portable generator, plumbing, insulation, and roofing. Included wood stove and decorative stove in DR. This house blends the best of both historic charm and modern comfort and efficiency. Showings begin at the open house, Saturday, October 4th, 10 - noon. See
MLS Property & Listing Details & 33 images.
|
|
Under Contract

|
|
$539,000 | $366 per sq.ft.
699 Baker Turn
3 Beds | 2 Baths | Total Sq. Ft. 1474 | Acres: 0.8
Classic New England architecture and thoughtfully integrated with modern systems and conveniences, this distinguished home stands out in Vermont's premier four-season resort community--Quechee Lakes. Located just minutes from the Quechee Club, Dartmouth College, Woodstock VT, and the amenities of downtown White River Junction, this home offers timeless design in a setting of enduring appeal. Inside, discover gracious, well-appointed spaces with a cozy woodstove and a stunning south-facing window wall. The open concept includes a beautifully appointed eat-in kitchen with granite counters, stainless appliances, and a sunny sitting nook. The kitchen opens onto outdoor living and entertaining spaces including a new Trex deck offering beauty and zero maintenance, as well as a new hot tub. There is a ground floor primary bedroom, 2 additional top floor bedrooms, and well appointed baths. This property has undergone extensive upgrades offering a high level of fit and finish designed to maximize comfort, efficiency, and sustainability, including: High-efficiency Mitsubishi heat-pump systems, new architectural shingle roof, new Pella windows, a Tesla home battery system for instant, whole-home backup power, and a 200 AMP Tesla car charger -- all part of Vermont living at its finest. See
MLS Property & Listing Details & 43 images.
|
|
Under Contract

|
|
$549,000 | $129 per sq.ft.
Price Change! reduced by $146,000 down 27% on August 4th 2025
37 Breezy Hill Road
5 Beds | 5 Baths | Total Sq. Ft. 4244 | Acres: 10.3
New Price for this beautifully crafted home. Originally built in 1940, it has enjoyed new additions to the original house, with renovations in 1988 and a new kitchen in 2018. The welcoming foyer, with its beautiful stonework leads to a gracious living room with beautiful built-ins, and a propane fireplace to keep you warm. The wet bar makes for convenient hosting as this home is a delight for entertaining. The family room boasts a stone, wood burning fireplace to create a toasty venue for game day. The generous sized kitchen is ideal for preparing family dinners, entertaining or enjoying a coffee at the island. The dining room is bright and roomy for family dinners or hosting parties. There is room for the little ones in the playroom while you work in the office. The primary bedroom suite with a walk-in closet, an exercise room, a full bath as well as a convenient, near-by laundry room. The additional 3 bedrooms, one of which has a private bath, with 2 more bathrooms to serve 2 additional bedrooms, making hosting company a breeze. This home features so many beautiful built-ins, striking hardwood floors, as well as slate and tile. During the warm summer days enjoy the outdoors on the patio, adjacent to the in-ground pool and let the kids swim and splash. With a convenient pool house, with bathroom, and small kitchenette. Plenty of room for all the pool supplies and toys. With 10 acres, 2-car garage and carport this property is a must see. Call today. Don't miss this one See
MLS Property & Listing Details & 59 images.
|
|
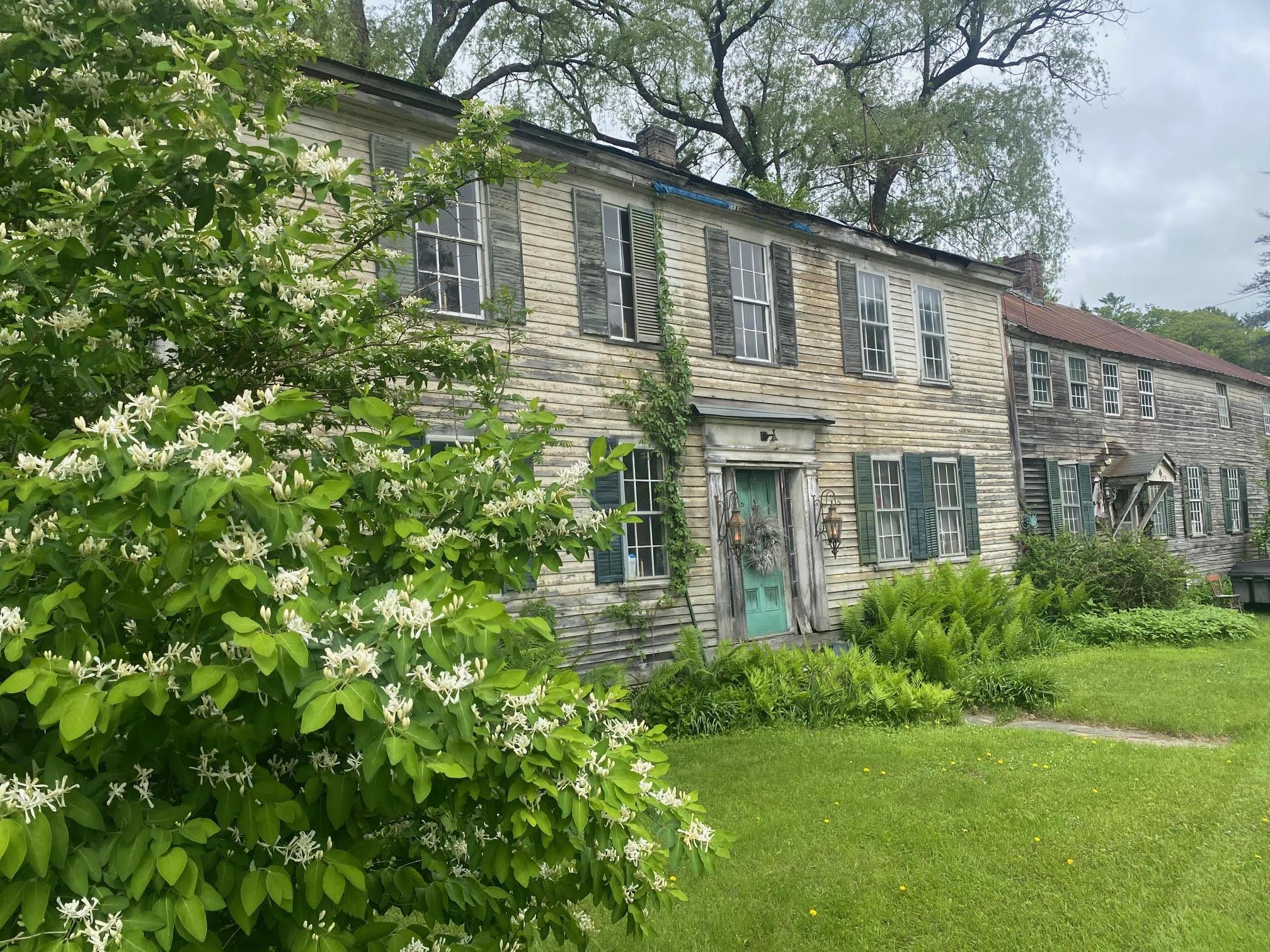
|
|
$549,000 | $157 per sq.ft.
1254 US Route 5
8 Beds | 1 Baths | Total Sq. Ft. 3500 | Acres: 39.1
Welcome to the former Danforth Inn! Take a trip back in time to 1780 as you look at this extremely original old building that was built in Weathersfield Bow in 1780 by Gideon Lyman. In 1789 Joseph Danforth moved to the Bow and he leased and then bought the Inn, changing the name to the Danforth Inn. This property will need some love, but it has never been spoiled in its originality, and it's just waiting for someone to bring it back to its former glory days! And the barns? They are beautiful! The really nice full basement under the large barn has very pretty and straight stone foundation and the cow stanchions are still in place! The backyard is private with lots of space for family fun. The 39 acres goes way back up behind the house with an old town road (unmaintained and unused) bordering the property line for easy access. Great for riding horses or for any other outdoor recreation you desire! The "Danforth Inn" would make a beautiful country bed and breakfast, a produce or farm stand, or whatever your dreams might be. Or make it a fabulous home where you can feel like you are reliving the past of 200 plus years ago! This is a rare opportunity for you to own a genuine piece of Vermont history! See
MLS Property & Listing Details & 58 images.
|
|
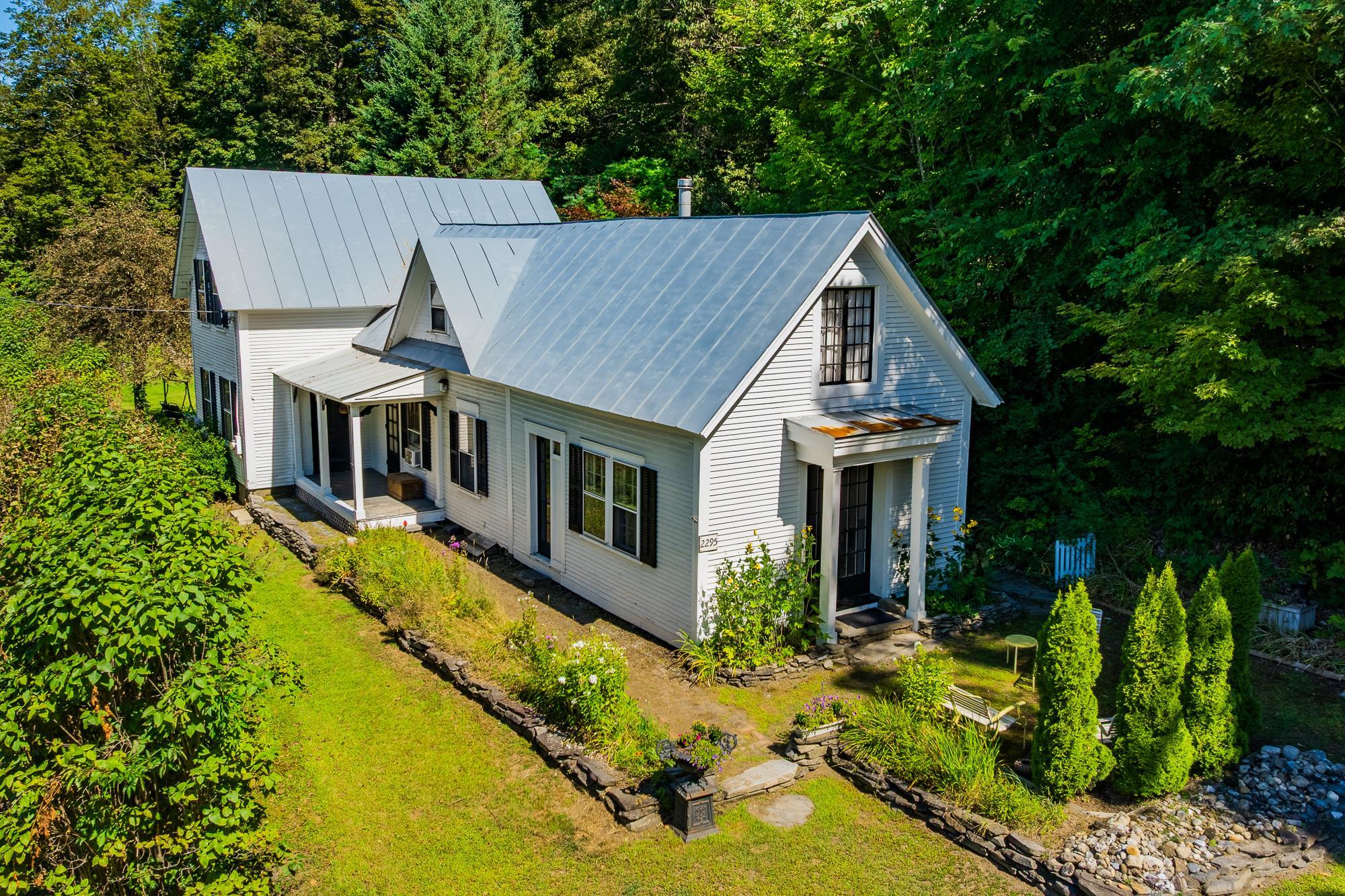
|
|
$550,000 | $313 per sq.ft.
Price Change! reduced by $100,000 down 18% on September 10th 2025
2295 Quechee Main Street
3 Beds | 2 Baths | Total Sq. Ft. 1755 | Acres: 1.02
Charming New Englander in the Heart of Quechee! Owned by the same family for more than 30 years, this classic New Englander is set on a spacious double lot in Quechee's Historic Mill District. The home offers practical living spaces inside, while outside you'll find ample room for gardening, play, or simply relaxing by the shade trees and small water feature. Being sold "As Is," this is a wonderful opportunity to own a piece of Quechee's history in a truly desirable location. Agent related to Sellers. This is a non-QLLA property, giving new owners the flexibility of no HOA while still being just moments from all that Quechee has to offer--the Ottauquechee River, Lake Pinneo, Quechee Green, Simon Pearce, and the Quechee Club amenities. See
MLS Property & Listing Details & 58 images.
|
|
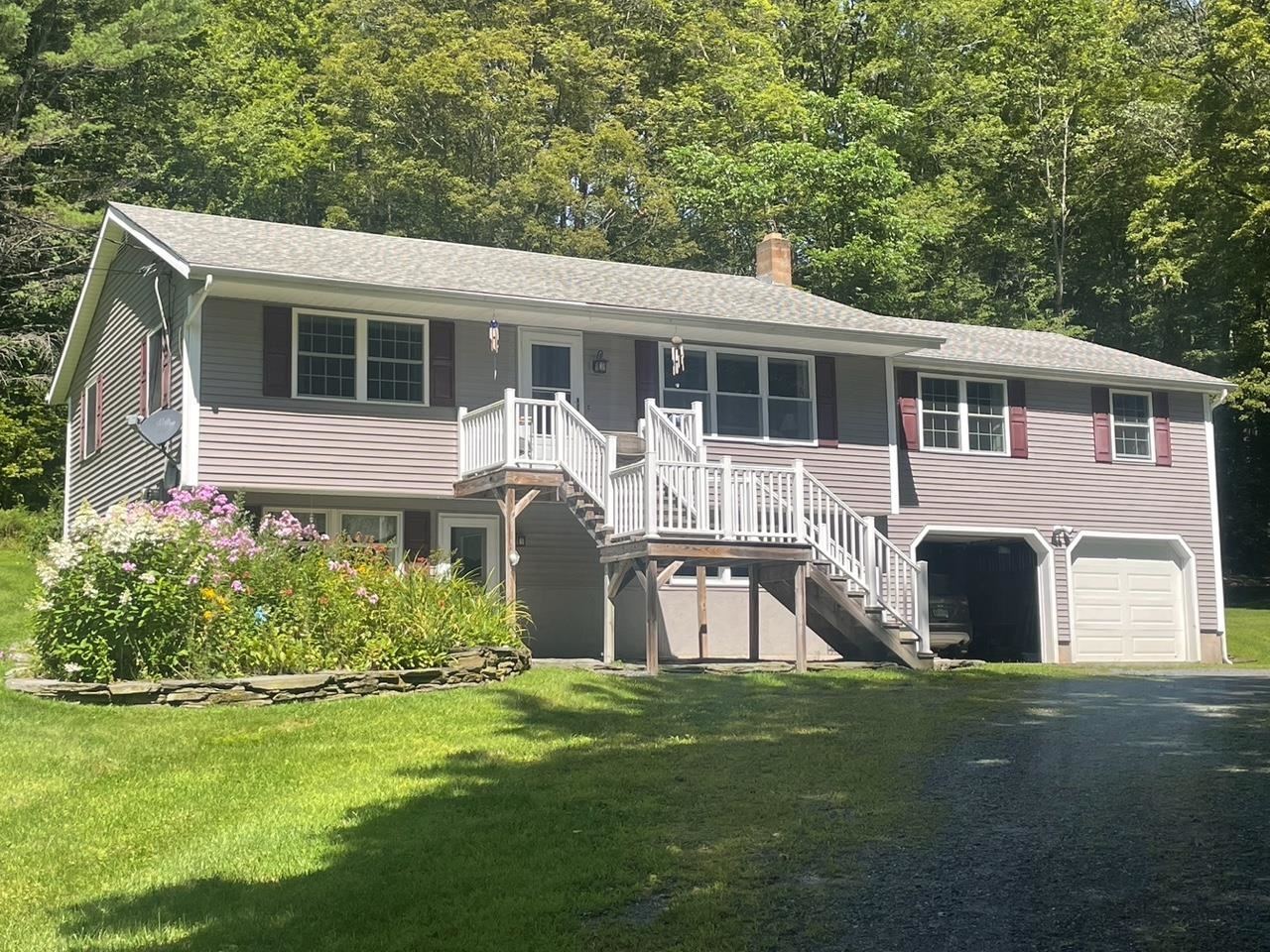
|
|
$565,000 | $220 per sq.ft.
Price Change! reduced by $20,000 down 4% on September 29th 2025
561 Neal Road
3 Beds | 3 Baths | Total Sq. Ft. 2568 | Acres: 2.1
Beautifully maintained raised ranch set on a private, landscaped 2-acre lot just minutes from the VA hospital and in-town amenities. This home has been thoughtfully updated in 2017 with a new roof, siding, kitchen, baths, fresh paint and more -offering peace of mind and move-in readiness. The light filled interior features stylish finishes and modern comfort, while the outdoor spaces provide plenty of room to relax, garden or simply enjoy the quiet surroundings from your lovely deck. A rare blend of convenience and privacy, this property is a must see! See
MLS Property & Listing Details & 28 images.
|
|
Under Contract

|
|
$575,000 | $668 per sq.ft.
7A Brownsville Road
1 Beds | 1 Baths | Total Sq. Ft. 861 | Acres: 0.26
In a charming setting overlooking the Lull Brook, this house is the perfect home or retreat for one or two people. A large room for living/dining/kitchen and a loft bedroom up a flight of stairs. Full bath on the first level. Incredibly pretty woodwork and outstanding views. This house has MAGIC! Has been used both as a primary residence and a very successful Air B and B. Property will be sold with 7 Brownsville Rd, a 3 unit building beside it, for a total asking price of $575,000. See MLS # 5025464 See
MLS Property & Listing Details & 42 images.
|
|
|
|
